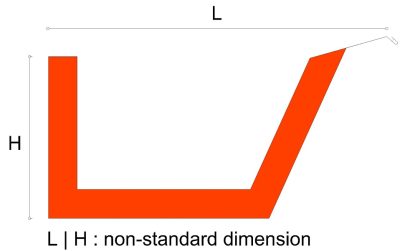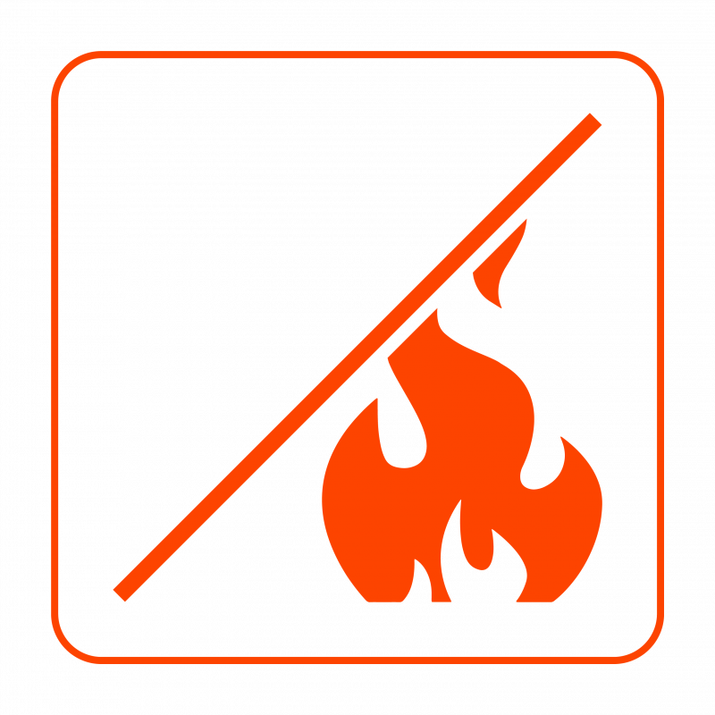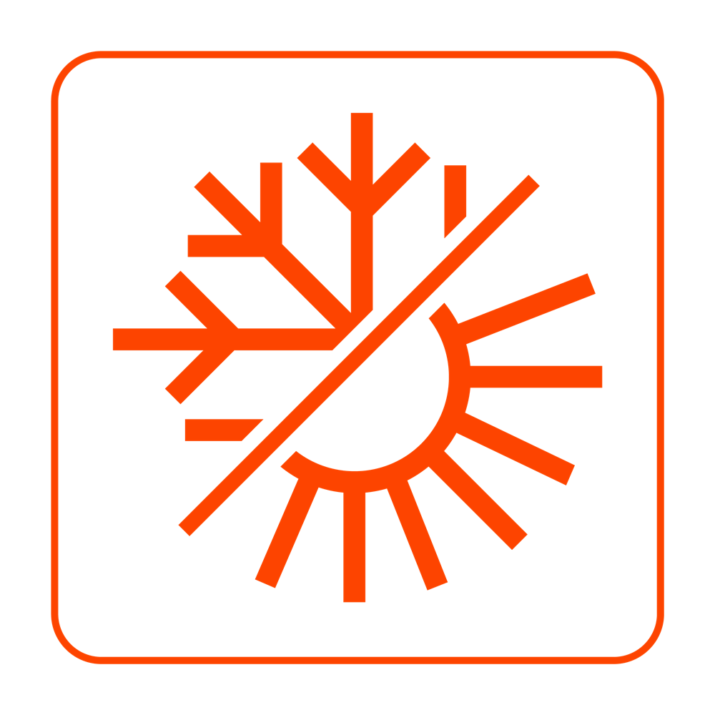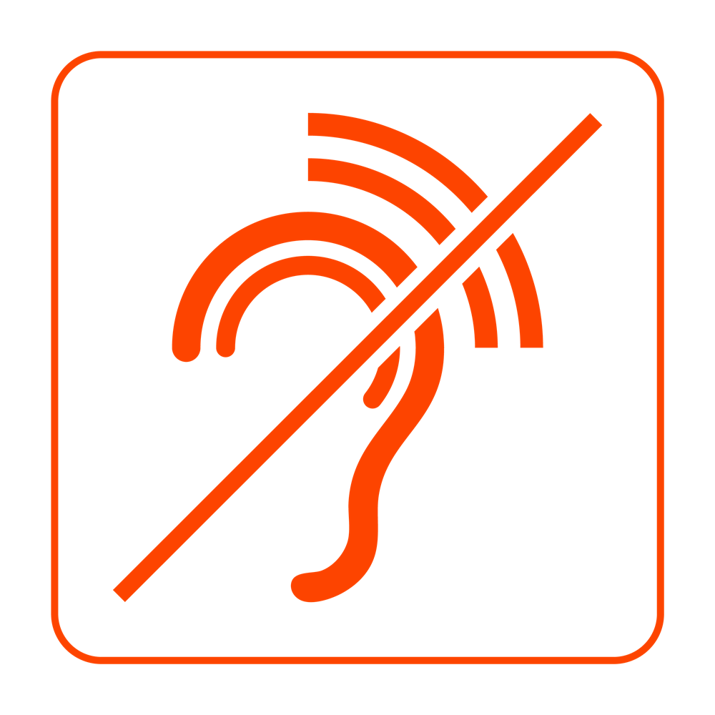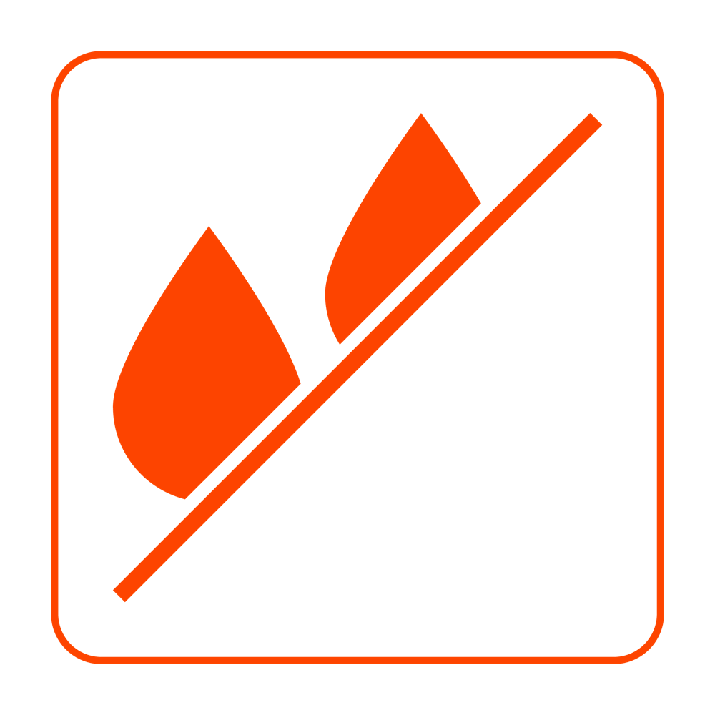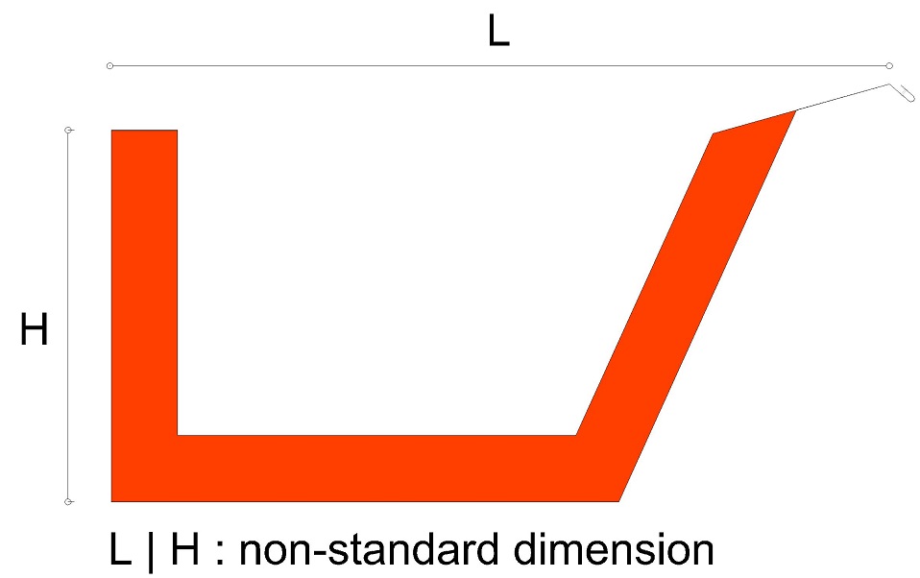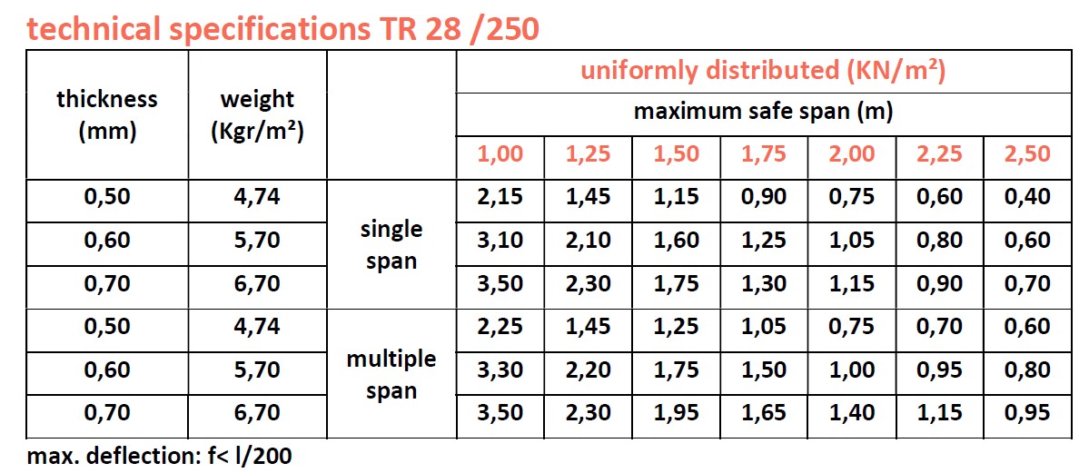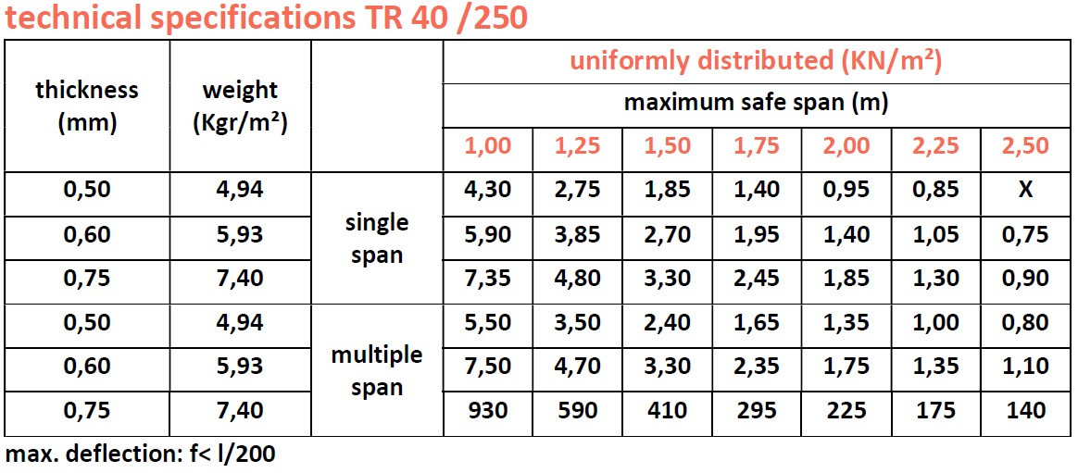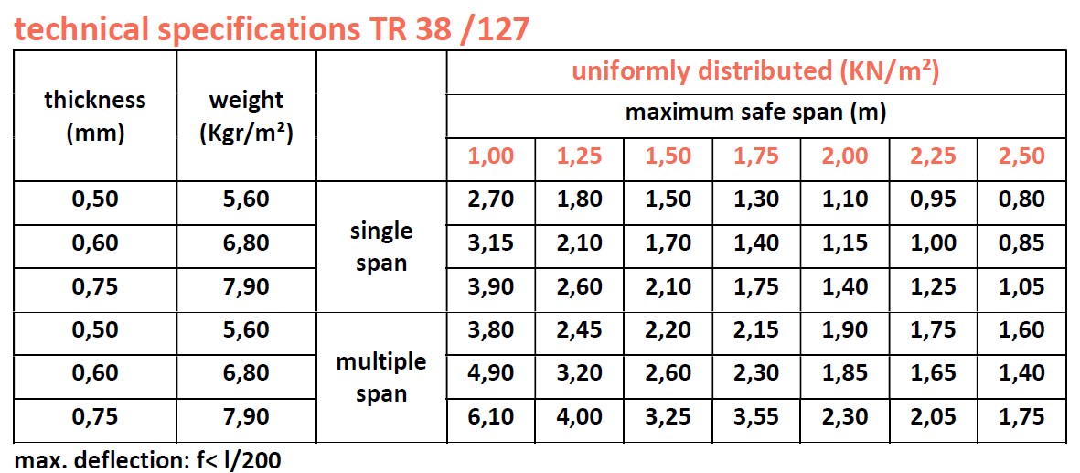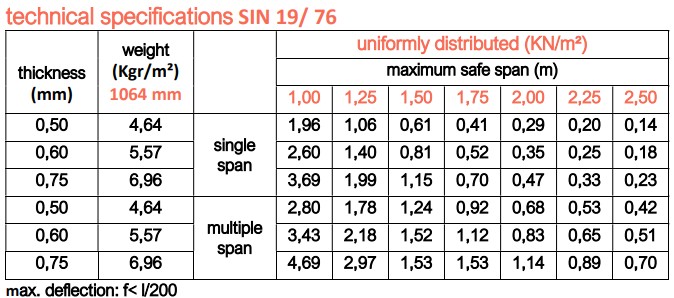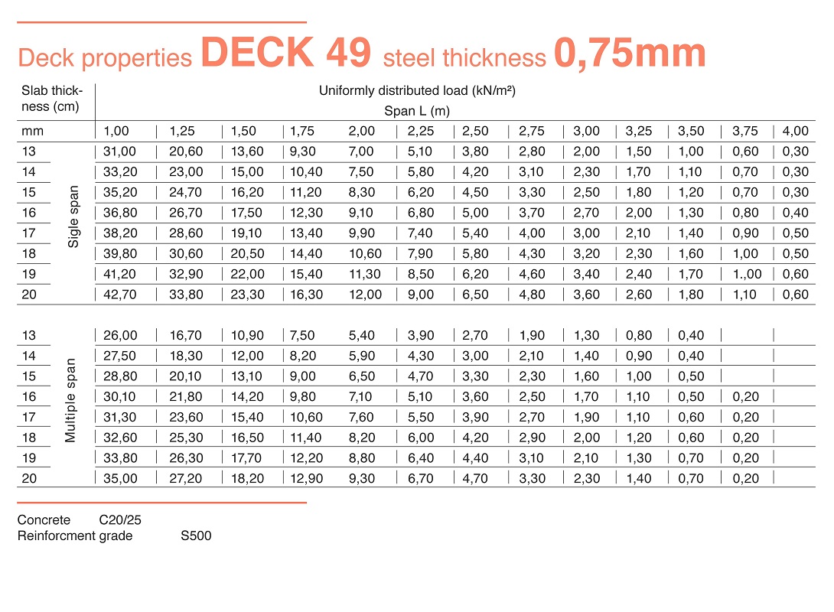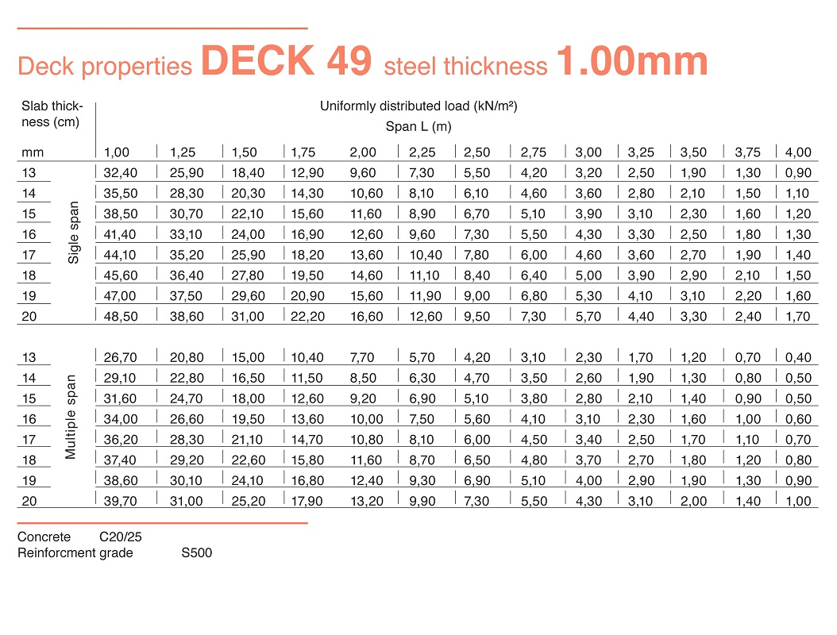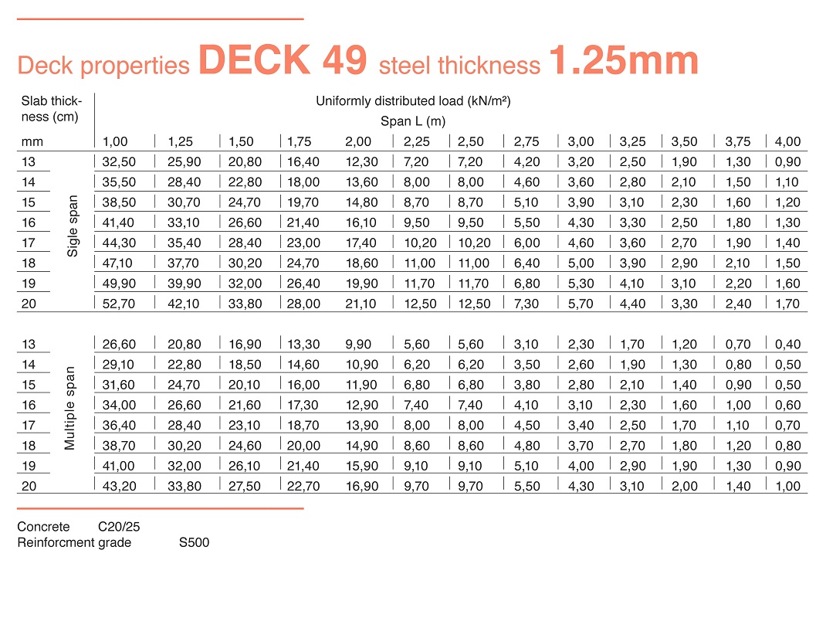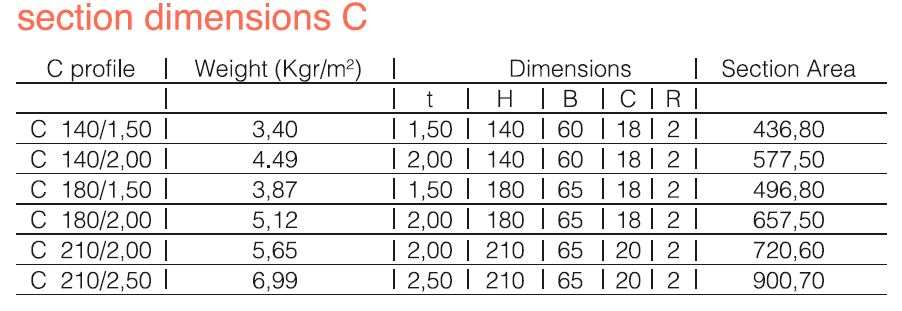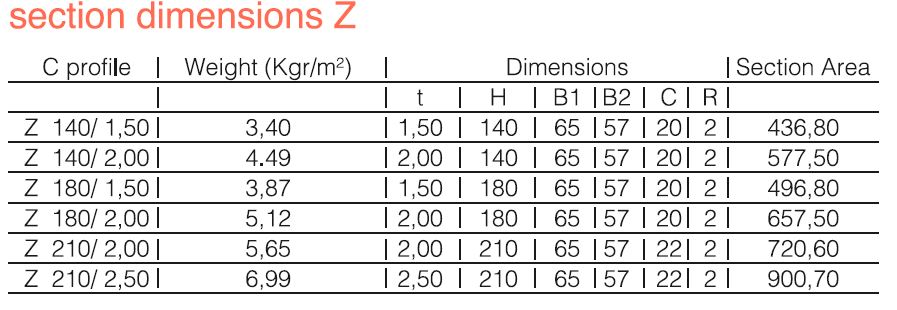MoT-upsilon | insulated gutters
MoT-upsilon insulated gutters offer great flexibility in their design, satisfying the particular requirements of each building and enable the application of intermediate gutters, where they are required for the proper drainage of rainwater.In addition, they contribute to the aesthetics of the building, since on their inner side, pre-painted steel sheet with the same Ral color as the inner surface of the panels can be applied.They have a mineral wool core, of any thickness required according to the thermal insulation demands and their maximum length is 6.00m.
polyurethane panels
When fire protection and sound proofing are not critical, pur | pir panels can be an excellent choice in terms of thermal insulation.Their reaction to fire classification can reach B-s1, d0, when high index PIR foam is applied.Pur | pir -FWs -C series is designed for cold rooms, achieving the lowest transfer coefficient.The panels are available in a wide range of substrates, including stainless steel and of coatings such as foodsafe applied to internal surface.
linear profiles
Linear profiles are single skin wall cladding elements, available in a wide range of substrates and coatings.They can be installed on new construction sites, or on buildings undergoing renovation,fixed directly to a secondary support system, made from wood, steel or aluminium.The demanded spacing of the support system requires structural analysis, depending on the wind load,the weight and type of the linear profile applied and other factors.They can be installed horizontally or vertically, or any other direction and they offer unlimited design freedom to architects.
linear 275 | 30
effective width 275 mm
standard length 3000 mm
steel thickness 0.50- 0.70 mm
aluminium thickness 0.80- 1.00 mm
linear 300 | 65
effective width 320 mm
standard length 3000 mm
steel thickness 0.50- 0.70 mm
aluminium thickness 0.80- 1.00 mm
linear 140 | 25
effective width 380 mm
standard length 3000 mm
steel thickness 0.50- 0.70 mm
aluminium thickness 0.80- 1.00 mm
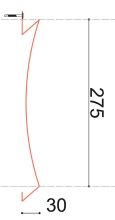
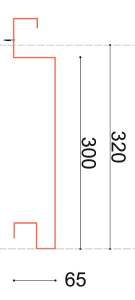
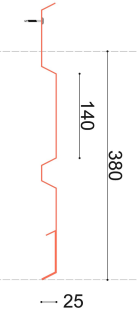
upon request, we can develop and provide custom-made linear profiles
corrugated sheets
They can be applied as roof covering and also as a wall cladding, in horizontal and vertical positioning.They are suitable for ventilated metal façades, in new buildings and renovations, offering unlimited design options in terms of:
- colors
- coating types (polyester, pvdf, pvdf-plus, polyurethane)
- substrate types (aluminium – stainless steel)
- perforation types
- profiles (standard or even custom-made)
formworks for composite flooring
Deck 49 are load-bearing corrugated sheets, that can be initially applied as construction metal formwork and after the completion of concreting are intended to be used as reinforcement in concrete slabs.The slopping steel sides are slightly notched, increasing the concrete’ s adhesion and occasionally special nails have to be installed before concreting.
Apart from reinforcement in concrete slabs, deck 49 load-bearing sheets are a cost-effective roof solutionfor achieving long spans, eliminating secondary steelwork.They are constructed of high-quality hot dip galvanized steel, S320GD | Z275 (according to EN 10346),of 0.75mm | 1.00mm | 1.25 mm thickness. Upon demand, steel can be coated in a big variety of colors & coating types offering to architects the freedom to apply such profiles and at the same time to create the inner space that they desire.
deck 49

flashings
Wide range of all kind of flashings such as ridge covers, combs, corners and gutters are available upon request. Material used for flashings is prepainted steel 0,50-0,70mm thickness and galvanized steel up to 2,00mm. Maximum length of flashings is 6m. Flashings are absolutely necessary for the finishing of all structures and for architectural and aesthetic reasons.
The application of the special items is a prerequisite for the sealing of the building, its aesthetic integrity but mainly for preservation of it’s original image with the passage of time. Their positioning must be performed immediately after the completion of the placement of the panel.
Constructed with the specific needs of each technical project, following aesthetic and functional criteria, they are available in full range of colors as well as in galvanized sheets.
Purlins
They are constructed of high-quality hot dip galvanized steel, S320GD | Z275, (according to EN 10346),of 1.50mm | 2.00mm | 2.50mm thickness and optionally, they can be pre-punched.The purlin type must be the same for the whole structure, but the thickness may vary.The thickness and height of the purlin selected depend on span length and loads.
The thin-gauge galvanized C-purlin sections are cold rolled products, intended to be used as rafters to support wall and cladding materials. They are also ideal for forming frames for openings, windproof joints etc.Their geometrical shape does not allow a two pieces overlap, and their support is done to the two free edges of each fragment.
The thin-gauge galvanized Z-purlin sections are cold rolled products and used as support to the ceiling material.
Their geometrical shape allows the two pieces to overlap each other. This way, the thickness of the purlin is doubled at the mounting point, which significantly enhances the static capacity of the building, since the bending torques and shear stresses,have their maximum values at these points.
C- purlins
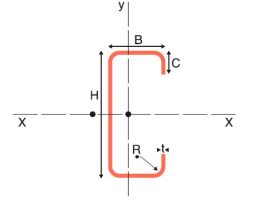
Z- purlins
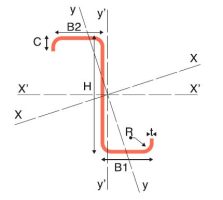
translucent polyester sheets | panel
The application of translucent polyester sheets | panel responds to the need for natural lighting in buildings that carry the RR panel of all MoT’ s series and TR 40/250 trapezoidal sheets.The panels consist of two shaped polyester sheets, of which the outside has trapezoidal shape compatible with RR panels and the inside is slightly shaped.Between the two polyester sheets at the points of the building frame, a flashing is placed that acts as a spacer.Alternatively, such a spacer can be made of expanded polystyrene, that can be applied in combination with a suitable adhesive.They are assembled on site and their available lengths are in multiples of 500mm.Upon request, any other length or even a different profile can be delivered.



